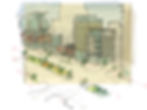Tucker Boulevard Reimagined: Drive Thru to Downtown Living
- Dylan Kennedy
- Jul 5, 2025
- 2 min read
Tucker Boulevard is one of the city’s widest—and loudest—corridors: an urban canyon defined just as much by blank garage walls and empty lanes as by the architecture of its grander buildings. It slices through the heart of downtown like a highway in all but name, favoring speed over walkability, vibrancy, or street-level economic life. But what if we reimagined it—not through a mega-project or a years-long overhaul, but through small, deliberate changes? One lane. One building. One plaza at a time.

In this timelapse, I’m taking on one of the most visibly underutilized properties in the area: a suburban-style US Bank drive-thru—a relic of car-first planning, sitting just blocks from some of St. Louis’ finest architecture. It’s not just a bad building; it’s a symbol of what’s holding back the downtown experience. And this sketch proposes something radically simple: tear it down—and replace it with something that belongs to the city.
In its place, I am introducing a series of low and mid-rise infill buildings, each between three and ten stories. But instead of massive, anonymous blocks, these structures are broken into narrow footprints that reflect the lot patterns of old St. Louis. Varied setbacks carve out mini plazas, pockets of greenery, outdoor café zones, and small seating areas. These subtle shifts in building massing turn a single-use block into a dynamic, walkable streetscape that feels layered, textured, and approachable.

The street itself changes too—dramatically. Tucker is slimmed down. We can remove two-four lanes of vehicular traffic and replace them with a broad, landscaped median that adds shade, introduces pedestrian refuge, and visually calms the corridor. This isn’t just beautification—it’s a signal that the street now prioritizes people. The median becomes a new kind of public space: linear, green, and functional.
On either side, the sidewalk realm is expanded. A protected bike lane runs alongside generous pedestrian paths, offering a safe and connected route for cyclists. Bus stops are integrated with shelters and seating. Curb edges are softened with planters and street furniture. Suddenly, Tucker isn’t just a way to get through downtown—it’s a destination in itself.
Additional Development Potential
The existing parking garage, at Olive Street and Tucker, that serves the Park Pacific Apartments could be re-clad with a parametric screen, art wall, or dynamic media. This garage was built to accommodate a tower above it, but it never materialized in the post-2008-recession era.

None of the buildings in this sketch are extravagant. They don’t need to be. They’re contextual, grounded, and attainable—the kind of architecture that brings back density without mega garages. They fill in the urban gaps that decades of disinvestment and demolition left behind. They support street-level activity and upper-floor living or working. They contribute to a fabric that once made downtown great—and could again.

